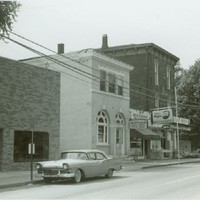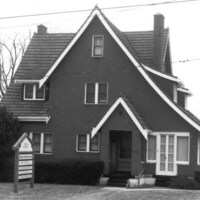Dr. Gladys Rouse Office and House (Florence, Ky.)
Item
-
Title
-
Dr. Gladys Rouse Office and House (Florence, Ky.)
-
Alternate name
-
Dr. Gladys Rouse Office (Florence, Ky.)
-
Dr. Rouse House (Florence, Ky.)
-
Description
-
Historic Status: National Register of Historic Places
-
Floor Plan: Irregular
-
Complex and irregular in form and picturesque in character, this house is a leading example of the Tudor Revival style in Boone County. The home was constructed in the 1920's along Main Street in Florence. The steep, multi-gabled roof is covered with Spanish (flat) tile and features a “swaybacked” ridge. The walls are faced with wire-cut, chocolate-colored brick, and the windows have geometrical mullions.
-
The house was added to the National Register in 2005.
-
Has beginning
-
Construction Date: 1920s
-
Identifier
-
Kentucky Historic Resources Inventory designation: BE 619
-
National Register reference number: 5001313
-
National Archives identifier: 123845687
-
Full address
-
221 Main Street
-
Latitude
-
39.06630551
-
Longitude
-
-84.70206241
-
Target coordinates
-
698807.677 m
-
4326647.893 m
-
Bibliographic citation
-
Historic Structures of Boone County, page 108
Linked resources
Items with "Has site: Dr. Gladys Rouse Office and House (Florence, Ky.)"
| Title |
Class |
| Rouse family |
Organization
|
 Florence (Ky.)
Florence (Ky.)
 Dr. Rouse House
Dr. Rouse House



