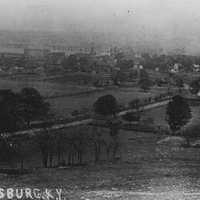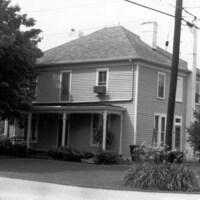Parker House (Petersburg, Ky.)
Item
-
Title
-
Parker House (Petersburg, Ky.)
-
Description
-
Floor Plan: Center Passage Double
-
One of the finest and most intact late-19th-century buildings in Petersburg, the Parker House is a two-story dwelling of cubical form with a pyramidal roof. It exemplifies the center passage, double-pile plan. Virtually unaltered on the exterior, the house features a full-width spindlework porch of delicate aspect; the windows are placed in pairs.
-
Has beginning
-
Construction Date: 1886
-
Identifier
-
Kentucky Historic Resources Inventory designation: BE 1130
-
Full address
-
6525 Main Street
-
Latitude
-
38.92088219
-
Longitude
-
-84.78109902
-
Target coordinates
-
692362.559 m
-
4310337.614 m
-
Bibliographic citation
-
Historic Structures of Boone County, page 56
Linked resources
Items with "Has site: Parker House (Petersburg, Ky.)"
| Title |
Class |
| Parker family |
Organization
|
 Petersburg (Ky.)
Petersburg (Ky.)
 Parker House
Parker House

