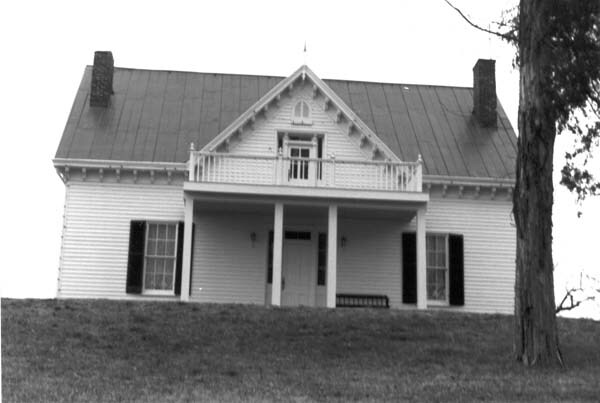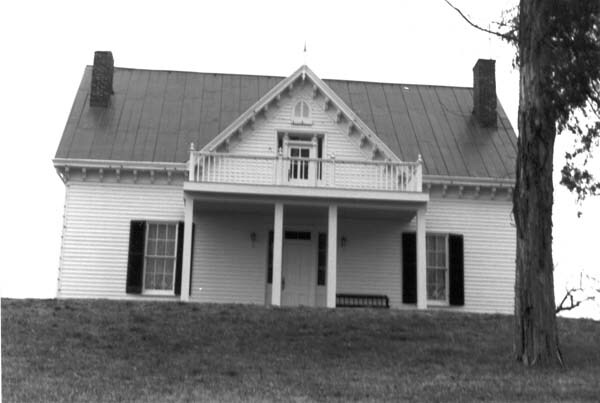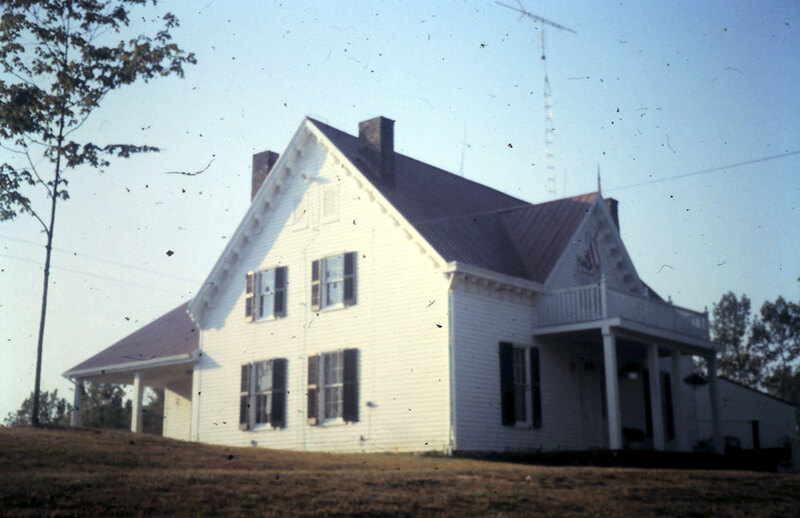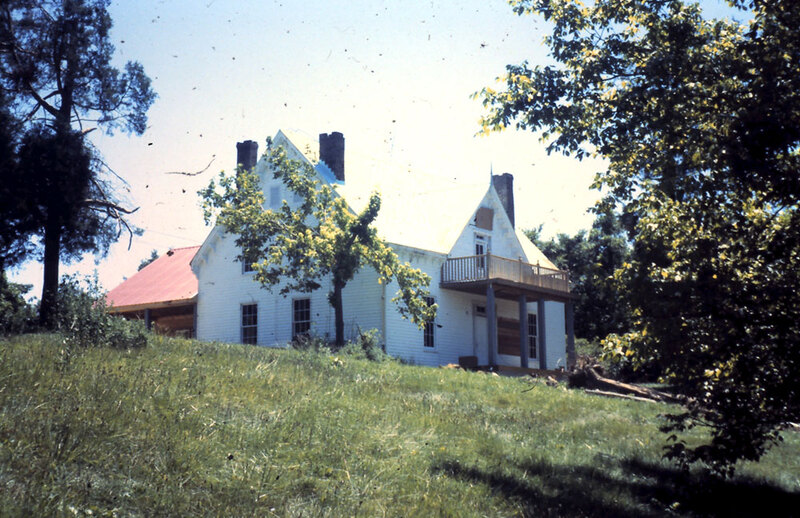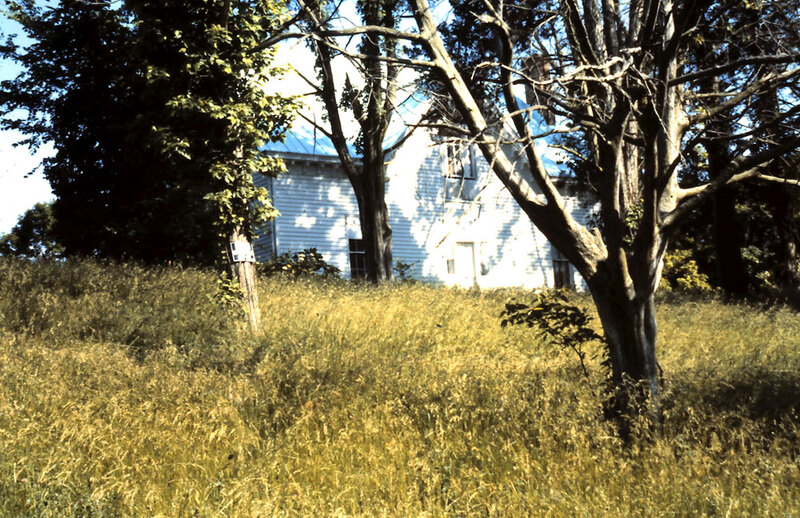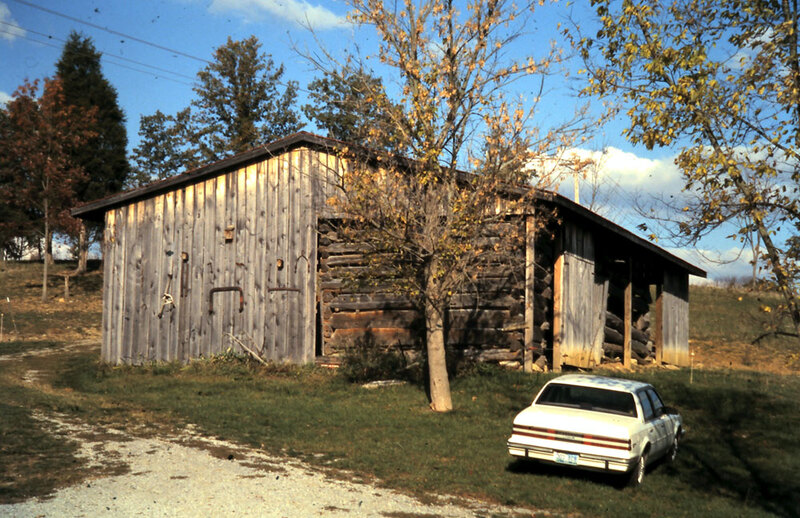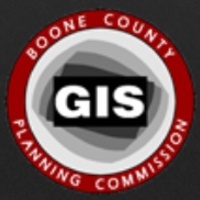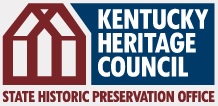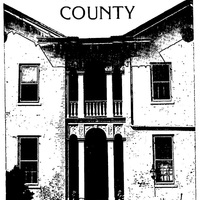William Milburn Glore House (Big Bone, Ky.)
Item
-
Title
-
William Milburn Glore House (Big Bone, Ky.)
-
Alternate name
-
William Glore House (Big Bone, Ky.)
-
Description
-
Historic Status: National Register of Historic Places
-
Floor Plan: Center Passage Single
-
The Glore House is a stylish and well-preserved dwelling in the Gothic Revival style, built on the center-passage, double-pile plan. Local tradition asserts that the house cost $750 to build–-a huge sum in that day. While neighbors thought the Glores foolish for such extravagance, they nonetheless traveled from far and wide to inspect the house.
-
The building is capped with a steeply pitched, cross-gabled roof of raised-seam metal; Italianate-style "sandwich" brackets accent the eaves. The main doorway is centered on the facade and incorporates a transom sash, bullseye corner blocks and chamfered colonnettes; a matching doorway is centered above, in the second story. The simple, one-bay entry porch is a sympathetic recent addition.
-
North of the house is the only documented double-crib log barn in the county, enclosed within a shed of newer timber construction. A large transverse-gable, timber-frame tobacco barn stands along the road.
-
The house was added to the National Register in 2001.
-
Has beginning
-
Construction Date: 1860
-
Identifier
-
Kentucky Historic Resources Inventory designation: BE 294
-
National Register reference number: 904
-
National Archives identifier: 123845616
-
Full address
-
11682 Big Bone Road
-
Latitude
-
39.07059328
-
Longitude
-
-84.867085
-
Target coordinates
-
684518.038 m
-
4326775.668 m
-
Bibliographic citation
-
Historic Structures of Boone County, page 75
-
Survey of Historic Sites, page 89
Linked resources
Items with "Has site: William Milburn Glore House (Big Bone, Ky.)"
| Title |
Class |
| Glore family |
Organization
|
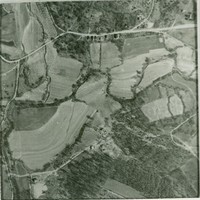 Big Bone (Ky.)
Big Bone (Ky.)
